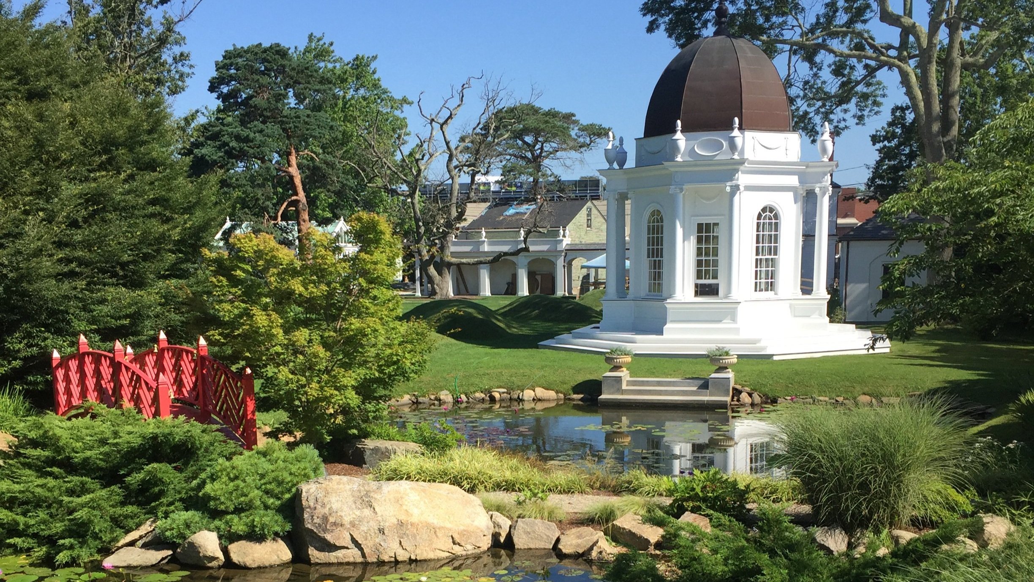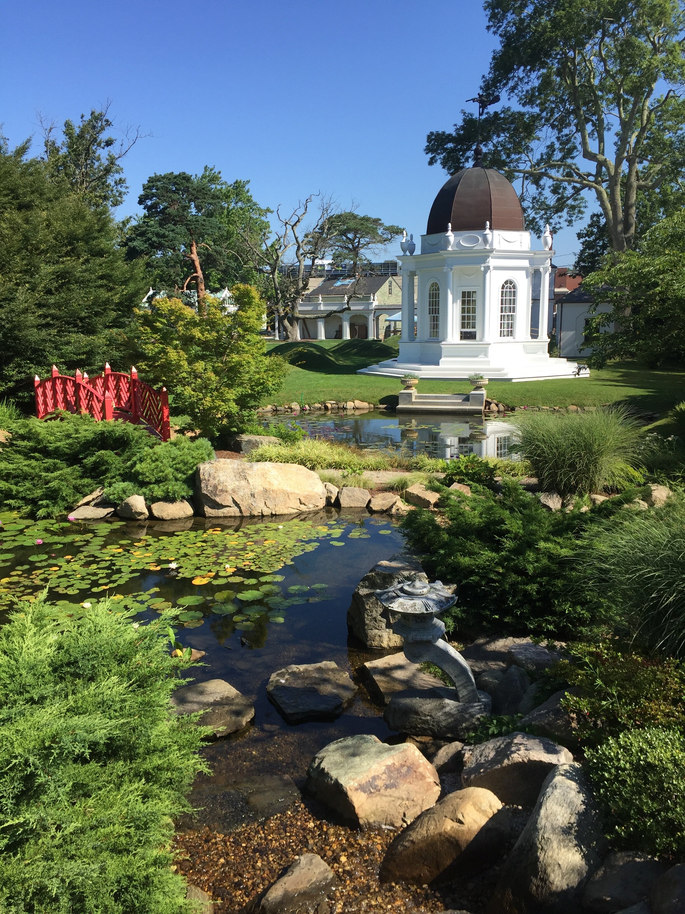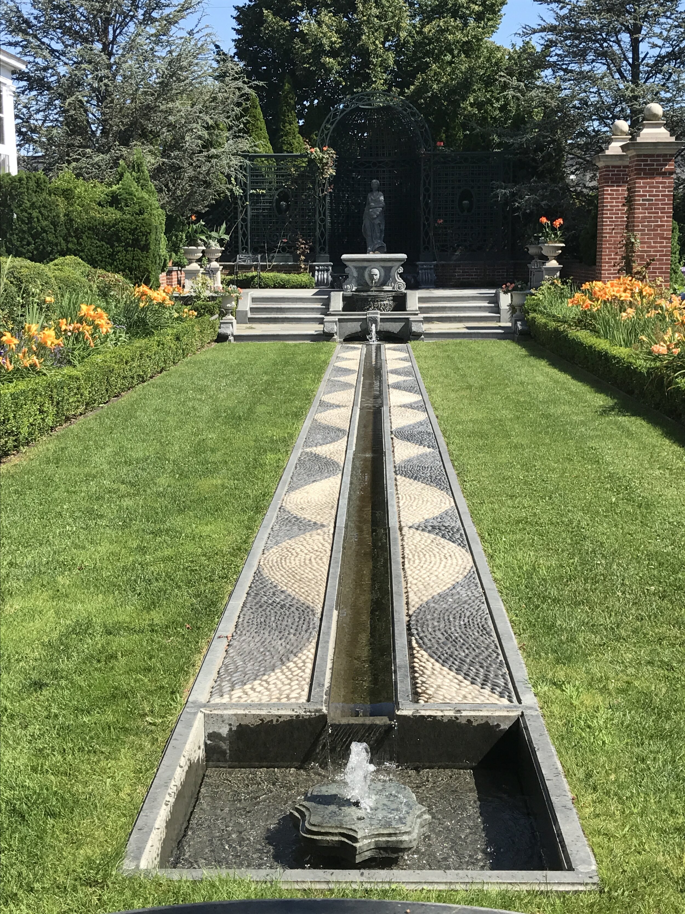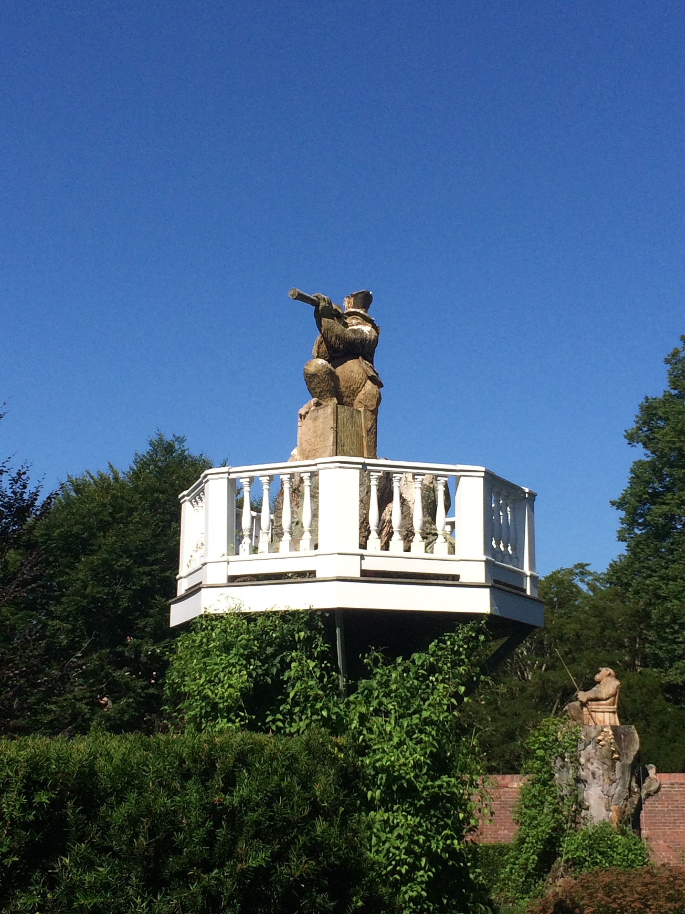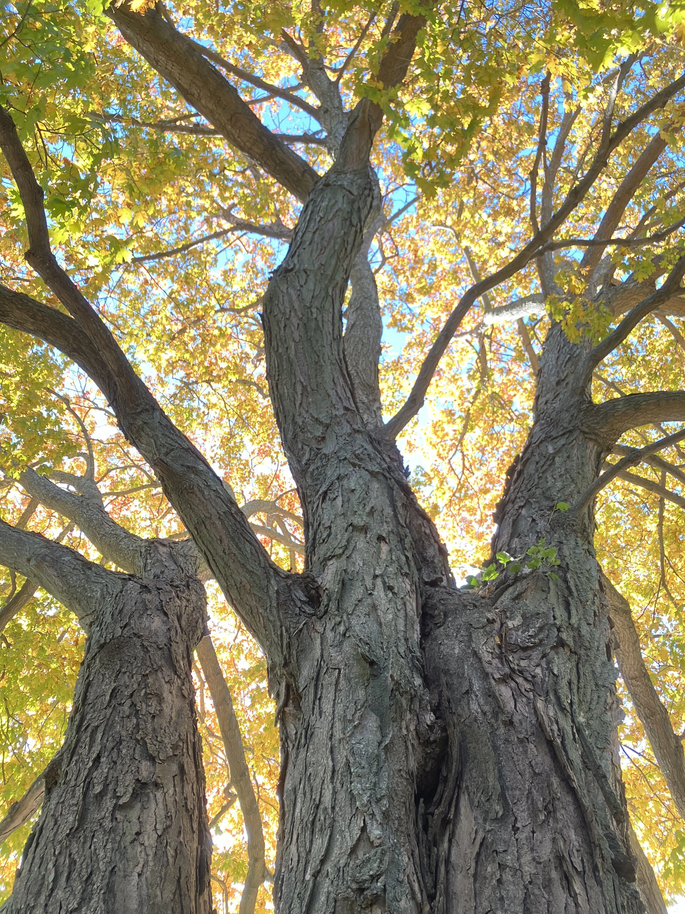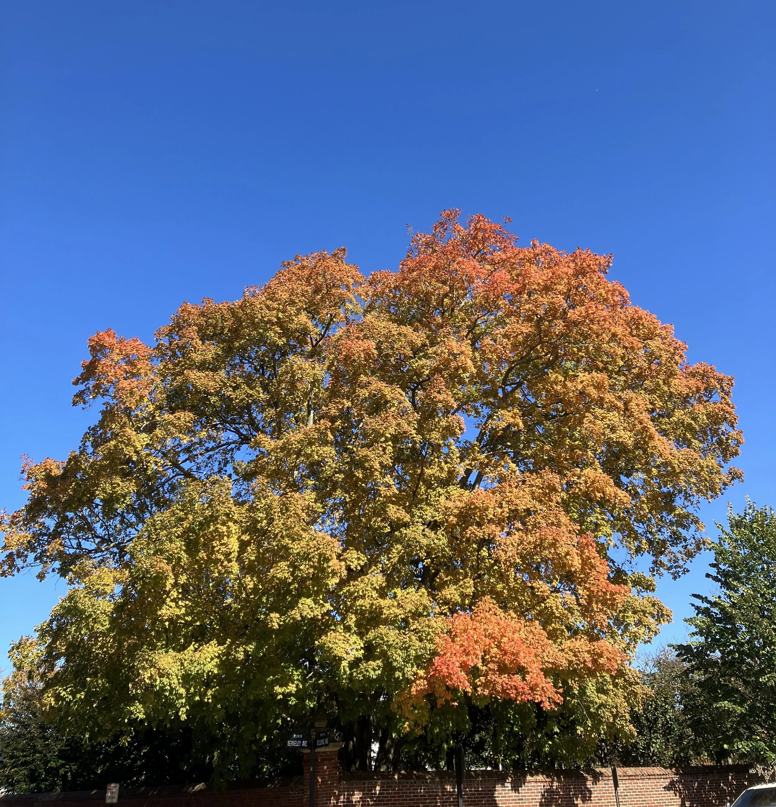
Belleveue House Arboretum
The Property
Ronald Lee Fleming, founder and President of The Townscape Institute, purchased Bellevue House in 1999. Since that time, restoration and revival have been the words of the day, inside and out. Ogden Codman, Jr., the architect of Bellevue House, was a proponent of the Federal style practiced by Samuel McIntyre of Salem, who was influenced by the 18th century classical revival architectural style of the Adams brothers of Scotland. Codman designed the Bellevue House for his cousin, Martha, in 1910. This distinguished house rises three stories with windows in decreasing heights to give a proportional elegance to the facade. A balustrade is set just above the eave line, and the pitch of the roof is almost flat. An elliptical fanlight surmounts the front door, along with paired sidelights, thus illuminating the entrance vestibule. The double-story portico with fluted Corinthian capitals is a striking expression of the classical ideal.
The Collections
Highlights of the Bellevue House gardens include meticulously designed allées, follies, and ornamental pools, a lyrical oriental water garden bursting with water lilies, and whimsical monkey sculptures sitting atop deceased Fagus sylvatica trunks. A massive Horsechestnut predates the house built in 1910, and is suspected to be the oldest and largest on Aquidneck Island. An immense Fernleaf Beech creates a natural sheltered space where a moss garden thrives and branches of the “mother” beech have layered into the surrounding earth. Other specimen trees include a magnificent Scots Pine, Hemsley Snowball, massive English Yews, Turkey Oak, and European Ash.
Bellevue House Plant Inventory
Scroll down and to the right for more items
Bellevue House Tree Map - Google Maps
Select the “+” icon below to zoom in to see tree collection details.
The Mission
Bellevue House Arboretum is focused on restoration and revival, being designed closely by the owner Ronald Lee Fleming. Original structures and new features are brought together in a harmonious way, to accent this magnificent property and its gardens.
Special Features
THE TEA HOUSE, 1926
Harvard-educated architectural historian, Fiske Kimball, director of the Philadelphia Museum of Art from 1925-1955, reproduced the 20-foot square Derby Summer House designed by Samuel McIntyre. It is a classic example of American Palladianism with a large arched opening and windows with wooden keystones. An excellent example of the 18th century garden house, it was based on the original Elias Hasket Derby Summer House, now relocated to Glen Magna Farms, Danvers, MA.
CODMAN EXCEDRA
Codman designed the original trellis pattern for the exedra, an ornamental curved high screening panel, for the Edith Wharton Estate,”Land’s End.” Our copy serves as the western terminus of the axial path through the Achille Duchene pollard garden.
TEA HOUSE ALLÉE
An axial path frames the keystone motif in each trellis. A wooden gazebo pavilion at the center of the allée acts as a “belt buckle,” cinching the intersecting axes in the garden.
CUPOLA, 2006
The octagonal structure with a cupola is from an original design by Samuel McIntyre for a church in Salem, MA. Inspired by Scottish architect Robert Adam, these designs became popular with the merchant elite of Salem. Note the weather vane, a monkey with a telescope, which William Reimann of Cambridge, MA, created in connection with the Voltaire monkey carved out of a tree trunk in front of the house.
POMONA SCULPTURAL FOUNTAIN, 2006
Landscape designer and owner, Ronald Lee Fleming, conceived the narrative garden with architect J.P. Couture. A metaphor of his life and family, it includes a granite sculpture of his head spurting forth “the stream of life,” that extends to the grand children’s pool. The fountain connects the family to the property. An adjacent garden includes a bronze relief of the valleys around Pomona College in Claremont, CA, the family alma mater.
ORIENTAL WATER GARDEN AND CHIPPENDALE STYLE CHINESE FOOTBRIDGE, 2008
A red Chinese arched footbridge, from an 18th century design by English architect James Paine, frames the waterfall and its connecting lily pond.
GAZEBO, 1910
A hexagonal tent-like structure original to the property, and attached to the north garden wall, is open on five sides. It serves as an ornamental shelter and is now a focal point closing the allée view. The lattice design is repeated in the front gate, the allée’s gazebo, the swimming pavilion terrace, and in the exedra in the pollard garden.
SOUTH POOL, 2013
The southern terminus of the Pomona Fountain iconography, the axis points and allées of the follies and the pool exemplify the ideal of classical balance. This Arts & Crafts garden includes broken stonework, ceramic pots, millstones, and planting pockets in the arts and crafts style, paying homage to Lutyens and Jekyll.
EAST POOL, CABANAS, & PAVILION OF PLEASURE, 2013
These cabanas are living quarters for visiting artists, dancers and writers. A barbecue and pizza oven with an outdoor fireplace is sited between the cabanas on the terrace. The pool reflects the border of Casablanca lilies.
THE GREENHOUSE AND THE LIBRARY, 2016
The Greenhouse, or Banqueting Hall, and the Library are the latest additions to the “academic village” of classical follies. The lower level of the library will contain a ‘nymphaeum’ and a theatre for family plays. The Greenhouse will also be used for elegant dining.

